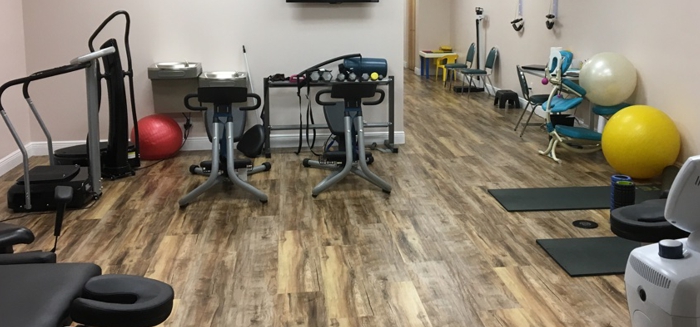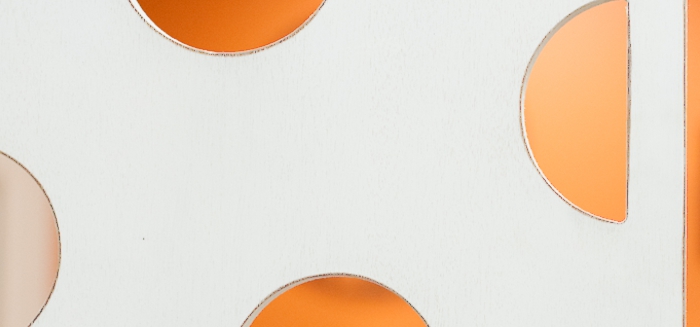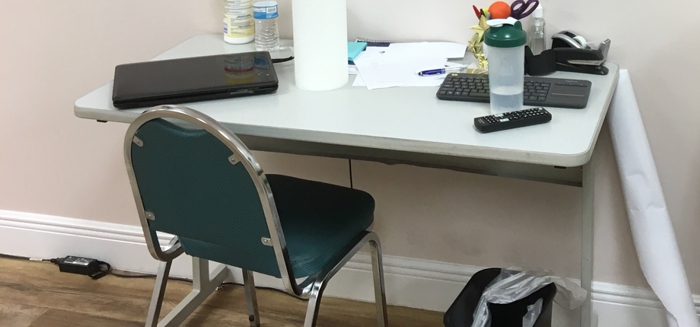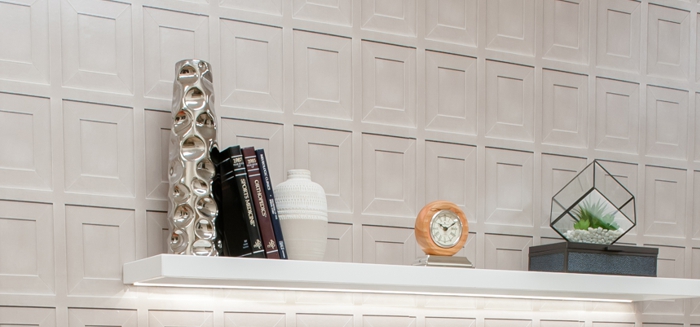Chiropractor’s Rooms
We were invited to update these chiropractor’s rooms. The chiropractor wanted his patients to feel like they are in a place that is unique and inviting.
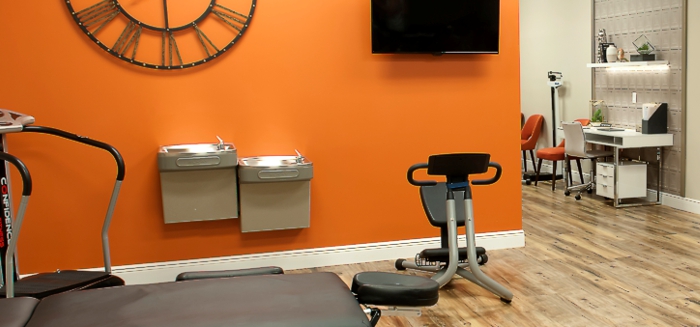
Problems
The equipment, while necessary, was unorganized and movement around the space was awkward. The wiring for IT and communications is located in the back hallway and was fully visible to patients. Even though the wiring is done correctly, it is still messy in appearance. The chiropractor’s rooms also needed a small desk area.
Solutions
The first thing we did was change the paint color to a warm taupe that complements the flooring, with a pop of orange for interest and wow! Crown molding was added around the entire room. Faux iron panels were custom made and attached to the walls in the hallway, blocking views of the break room and IT wiring. The large walls were warmed up with unique, eye catching artwork and moldings. The equipment is now placed in such a way as to make the best use of the space, and some things were changed in order to keep with the color scheme.

