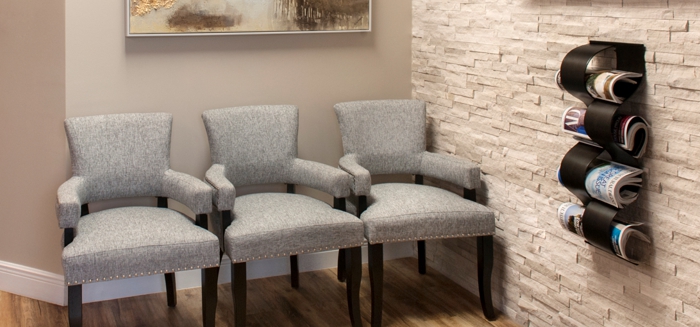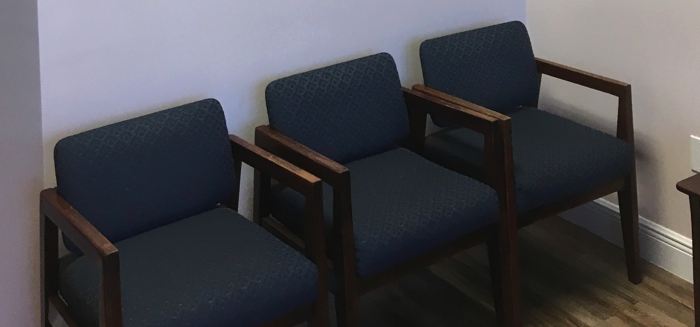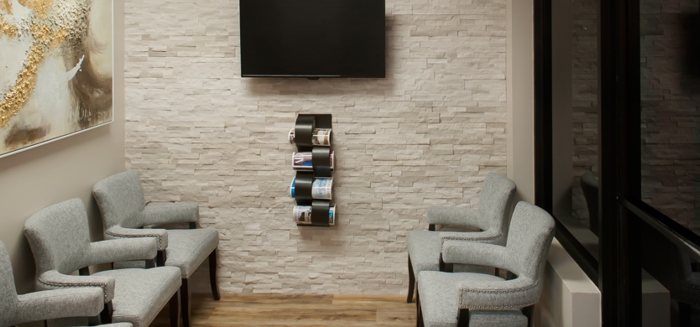Commercial Designer Challenge
Commercial designer Kathie Golson had a challenge with this reception area for a busy doctor.

Challenges
This very busy doctor’s reception area is very small. The doctor is successful and he wanted his patients to feel like they are in a nice place and be put at ease once they enter. Seating for 4 or more people is necessary. The television location only allowed viewing by two of the waiting patients. The hallway leading to the doctor’s office and treatment spaces was dark and uninteresting. The entire space just seemed thrown together and had no personality. Commercial designer Kathie Golson saw how great changes could be made.
Solutions
Stone was used to create an accent wall and bring an organic feel into the room. We moved the television onto the stone wall so it is now visible from both sides of the room. A contemporary and unique magazine rack is mounted on the wall, freeing up valuable floor space. The design of this piece also serves as a piece of art to add interest to the wall. A large piece of art serves as the focal point when entering the practice. Track lighting now brightens up the hallway and wood carved artwork adds interest and warmth.


