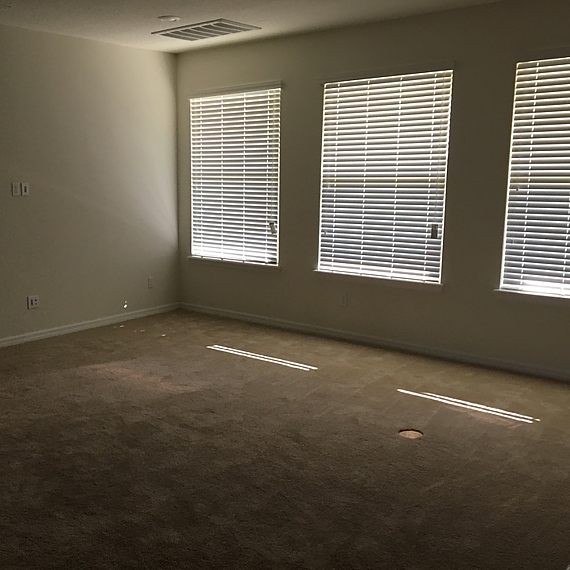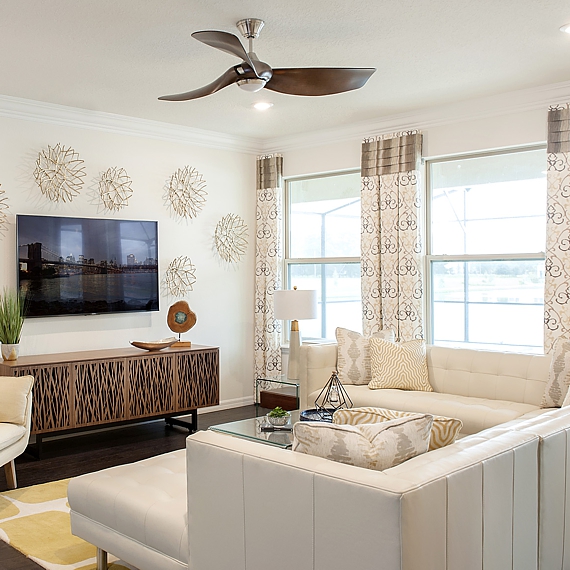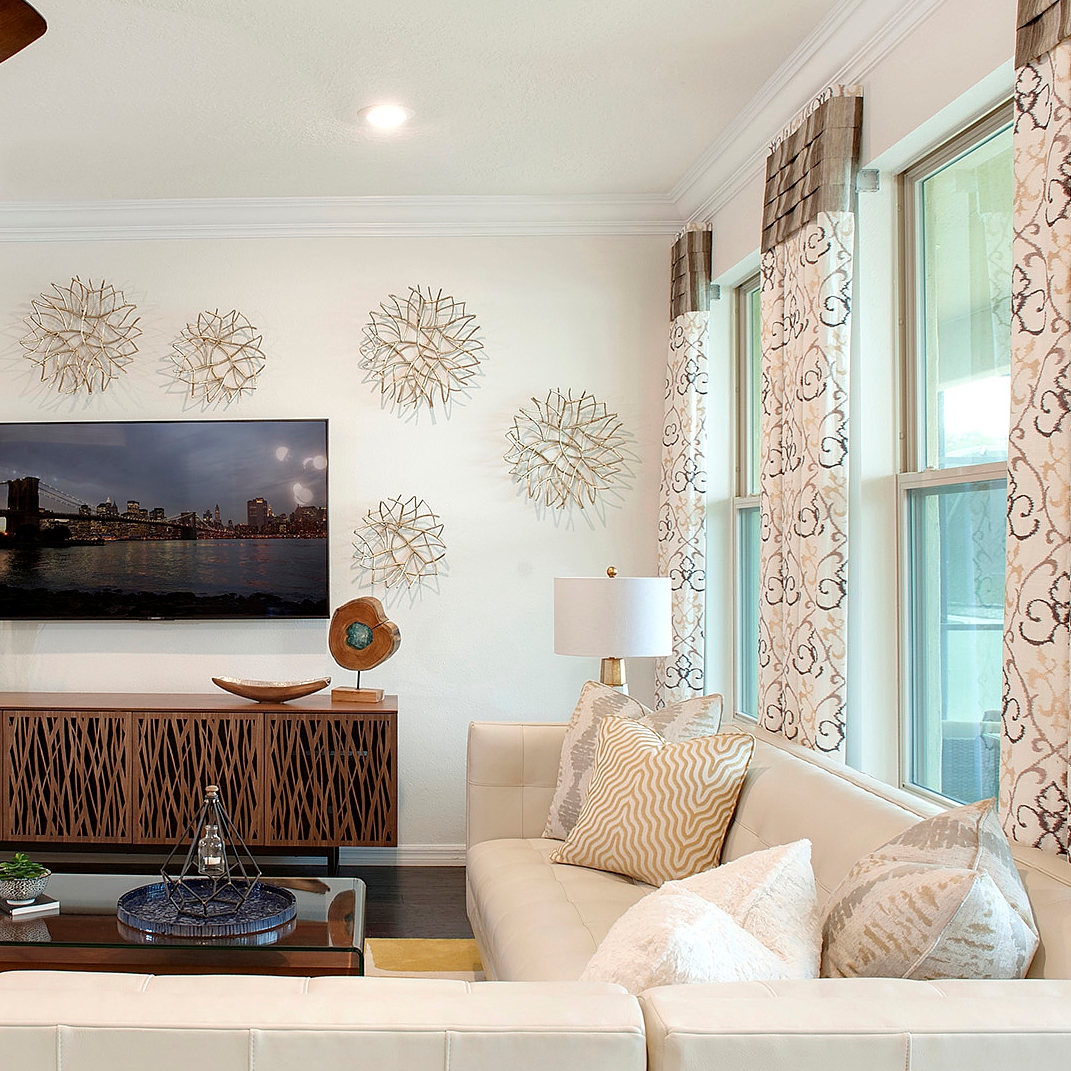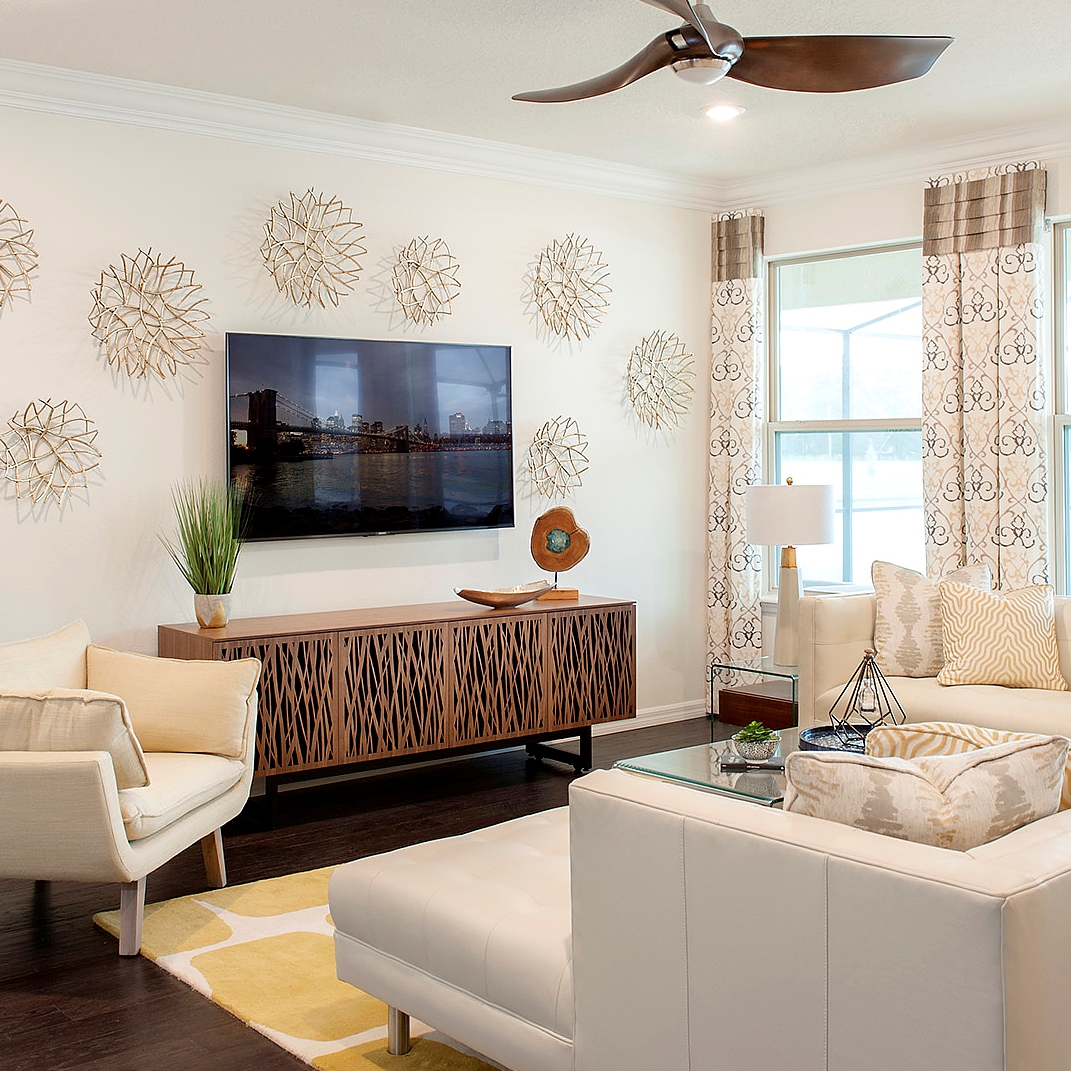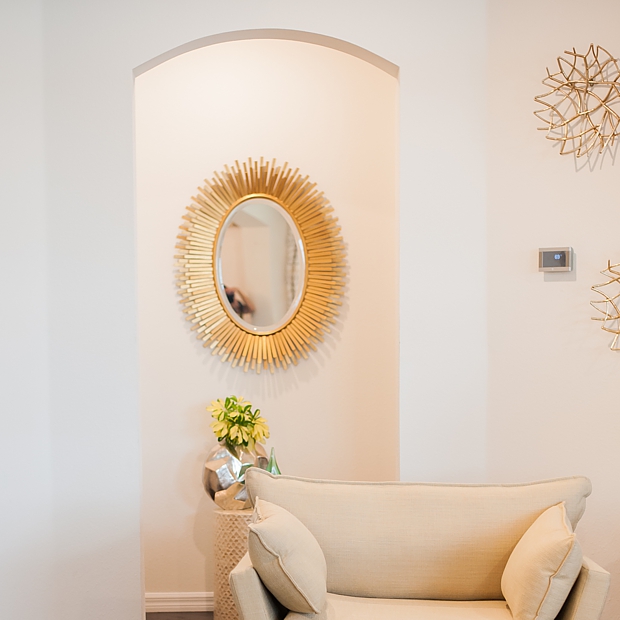Organic Family Room
This organically modern family room features an L-shaped milky white leather sofa, a bold mustard and cream wool rug, a dark walnut ceiling fan with graceful curves and smooth blades and a laser-cut media cabinet to complete a room families will love to spend time in.
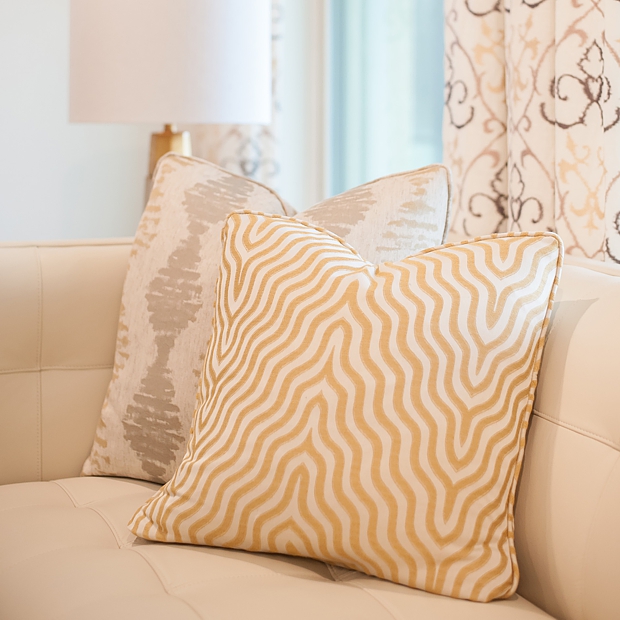
Challenges
The family room is a part of an open floor plan between the kitchen and the kitchen dinning nook as well as the entrance and walkway to the master bedroom so figuring out how to coordinate without all of the rooms blending together was challenging. Originally, the flooring in this room was builder grade carpet but with the heavy traffic pattern, deciding on a flooring that would remain functional was a challenge. Lastly, as the heavy traffic through this area was discussed, the space we had left to design was not as large as we initially believed. We had to figure out how to accommodate the seating needed without closing off the space.
Design Solutions Provided:
To resolve our challenge with the open floor plan and making sure the rooms around the family room still had their own distinct design personality, we incorporated browns and creams to help with the flow between the teal theme in the kitchen dinning nook and the gold theme in the master bedroom. Since the master bedroom can be seen from the family room, we used a gold print rug to help with the flow between the two rooms. We also decided to replace the builder grade carpet with dark hardwood floors. By using a low back, L-shaped sectional, we were able to add enough seating to accommodate the homeowner’s lifestyle. Also, since the sectional has a low back, those who are in the family room, kitchen or kitchen nook are able to participate in conversation while being able to see one another. The television can also be seen from the other areas.
